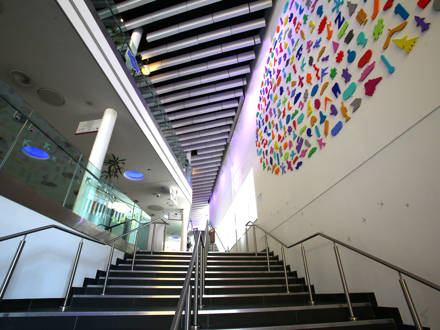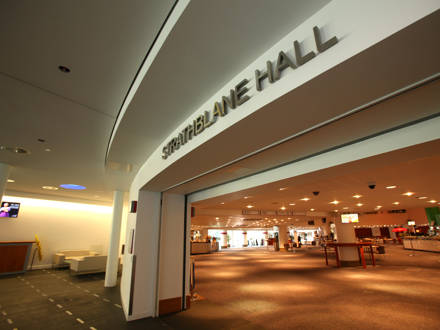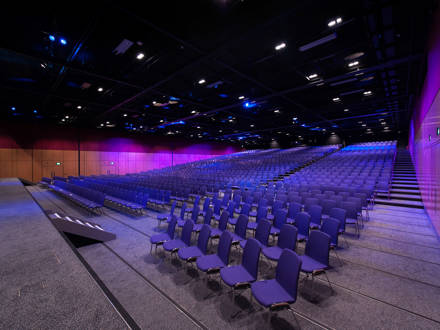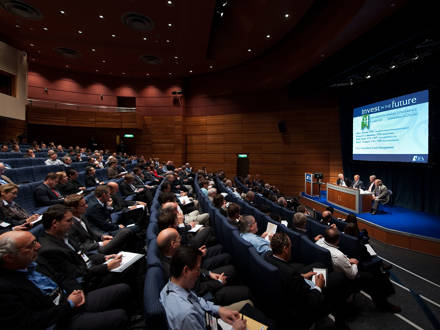

Strathblane Hall
-
850
With direct access from one of the two entrance points, the Strathblane Hall is the perfect space for registration, catering and receptions.
Take a look around
Click around to explore our virtual tour
Suitable For
- Catering
- Exhibitions
- Poster displays
- Receptions
- Registration
Features for this suite
- Cloakroom
- Coffee pod
- Concierge desk
- Extensive branding opportunities
- Public information system screens
- Customisable lighting
- Natural daylight
- Fully-carpeted
- Air-conditioned
Strathblane Hall capacities & measurements
Visualise and plan your event in the Strathblane Hall
Pick a room configuration for more information:
-
Total Area
1,128 m2 (12,142 sq ft)
-
Max Height
2.5 - 6.6m (8'2" - 21'6" ft)
Configuration Capacity
Dinner
500Reception
850
-
Total Area
1,343 m2 (14,456 sq ft)
-
Max Height
2.5 - 6.6m (8'2" - 21'6" ft)
Configuration Capacity
Reception
1,150
Looking for more detail? Download a floor plan.
Floorplan: EICC Level 0 Strathblane, Atrium & Lomond.pdf
Flexible spaces adaptable to your needs
Take a look at previous events in the Atrium.
Please enter your email address to complete your download
Once we receive your enquiry a member of our team will contact you with more details.
Thanks for the details.
Please click here to start downloading your file.

























