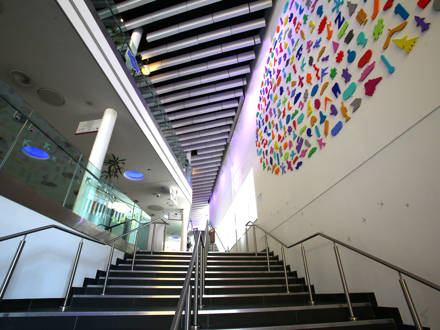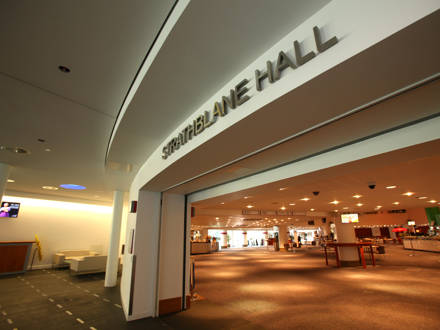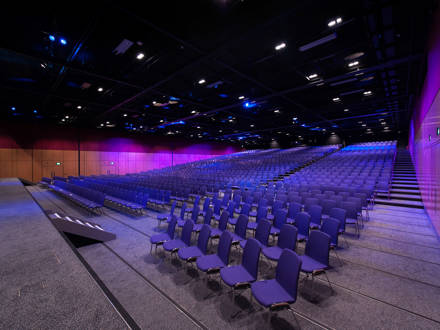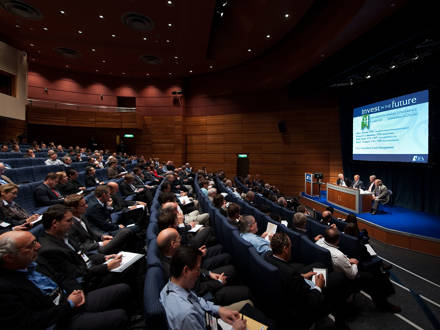

Galloway Suite - Ochil
-
100
Identical to the Carrick, the Ochil Rooms are ideal for meetings, break-out sessions and press or committee offices.
Take a look around
Click around to explore our virtual tour
Suitable For
- Meetings
- Break-out sessions
- Dinners
- Receptions
- Press or committee offices
Features for this suite
- Sub-divisible
- Full technical capabilities
- Air-conditioned
- Fully carpeted
Galloway Suite can flex to suit your needs
Part of the Galloway Suite, the versatile Ochil Rooms can be used as one meeting area or can sub-divide into three break-out rooms.
Pick a room configuration for more information:
-
Total Area
107 m2 (1,152 sq ft)
-
Max Height
2.8m (9'2" ft)
Configuration Capacity
Theatre
100Classroom
50Boardroom
36Cabaret of 8
48Dinner
60Reception
100
-
Total Area
30 m2 (323 sq ft)
-
Max Height
2.8m (9'2" ft)
Configuration Capacity
Theatre
30Classroom
15Boardroom
14Dinner
12Reception
25
-
Total Area
33 m2 (355 sq ft)
-
Max Height
2.8m (9'2" ft)
Configuration Capacity
Theatre
35Classroom
15Boardroom
18Dinner
20Reception
30
-
Total Area
30 m2 (323 sq ft)
-
Max Height
2.8m (9'2" ft)
Configuration Capacity
Theatre
30Classroom
15Boardroom
14Dinner
12Reception
25
Looking for more detail? Download a floor plan.
Floorplan: EICC Level +1 Galloway Suite & Platform 5 Cafe.pdf
Flexible spaces adaptable to your needs
Please enter your email address to complete your download
Once we receive your enquiry a member of our team will contact you with more details.
Thanks for the details.
Please click here to start downloading your file.

























