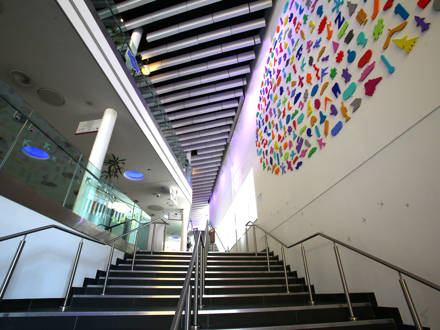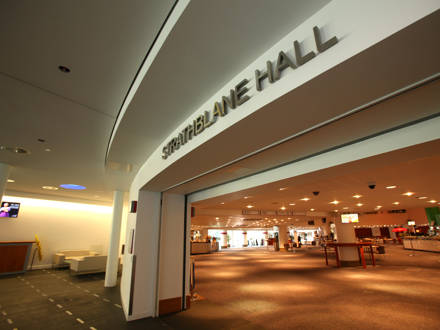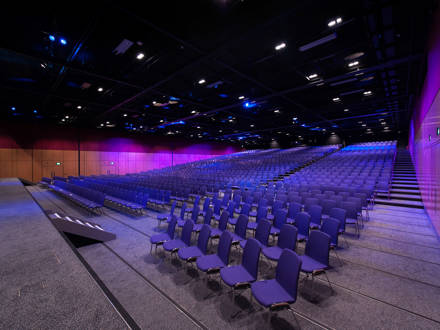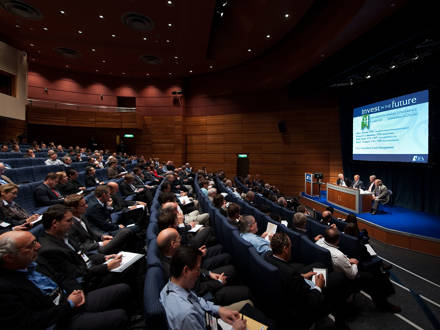

Galloway Suite - Harris
-
100
The Harris Suite is the middle section of the Galloway Suite. It can be used as one space for up to 100 people or can sub-divide into two break-out rooms.
Take a look around
Click around to explore our virtual tour
Suitable For
- Meetings
- Break-out sessions
- Dinners
- Receptions
- Press or committee offices
Features for this suite
- Sub-divisible
- Full technical capabilities
- Air-conditioned
- Fully carpeted
Galloway Suite can flex to suit your needs
The Harris Suite makes up the middle section of the Galloway Suite with space for up to 100 people and can be further subdivided into two break out rooms
Pick a room configuration for more information:
-
Total Area
109 m2 (1,173 sq ft)
-
Max Height
2.8m (9'2" ft)
Configuration Capacity
Theatre
100Classroom
50Boardroom
36Cabaret of 8
48Dinner
50Reception
100
-
Total Area
54 m2 (581 sq ft)
-
Max Height
2.8m (9'2" ft)
Configuration Capacity
Theatre
50Classroom
21Boardroom
20Dinner
30Reception
50
-
Total Area
54 m2 (581 sq ft)
-
Max Height
2.8m (9'2" ft)
Configuration Capacity
Theatre
50Classroom
21Boardroom
20Dinner
30Reception
50
Looking for more detail? Download a floor plan.
Floorplan: EICC Level +1 Galloway Suite & Platform 5 Cafe.pdf
Flexible spaces adaptable to your needs
Please enter your email address to complete your download
Once we receive your enquiry a member of our team will contact you with more details.
Thanks for the details.
Please click here to start downloading your file.























