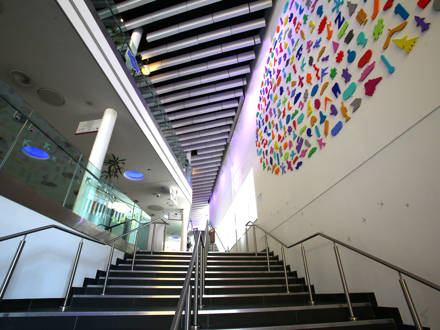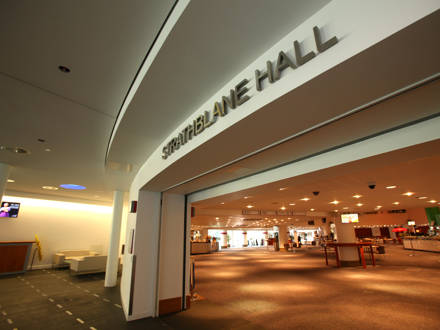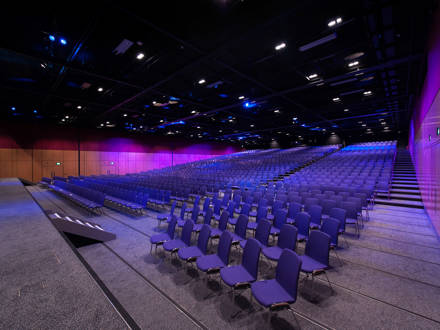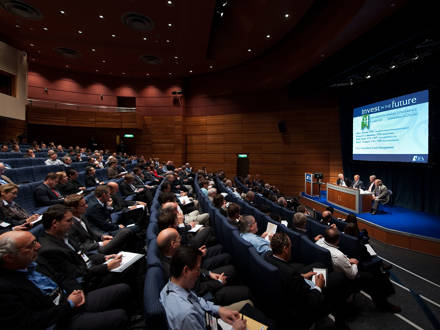

Fintry Auditorium
-
300
Part of the larger Pentland Suite, and identical to the Sidlaw, the Fintry Auditorium can be divided out to provide a fully self-contained raked theatre for 300.
Take a look around
Click around to explore our virtual tour
Suitable For
- Award ceremonies
- Conferences
- Product launches
- Stand-up comedy
Features for this suite
- 300 raked seat auditorium
- Seating based on business class airline seats
- Modular staging options
- Outstanding acoustics
- Full technical & AV capabilities
- Air-conditioned
- Fully-carpeted
- Spacious Foyer
Fintry Auditorium capacities & measurements
Visualise and plan your event in the Fintry Auditorium
-
Total Area
m2 ( sq ft)
-
Max Height
m ( ft)
CONFIGURATION CAPACITY
THEATRE
300CLASSROOM
72
Looking for more detail? Download a floor plan.
Floorplan: EICC Level +3 Pentland Suite + Sidlaw & Fintry.pdf
Flexible spaces adaptable to your needs
Please enter your email address to complete your download
Once we receive your enquiry a member of our team will contact you with more details.
Thanks for the details.
Please click here to start downloading your file.



















