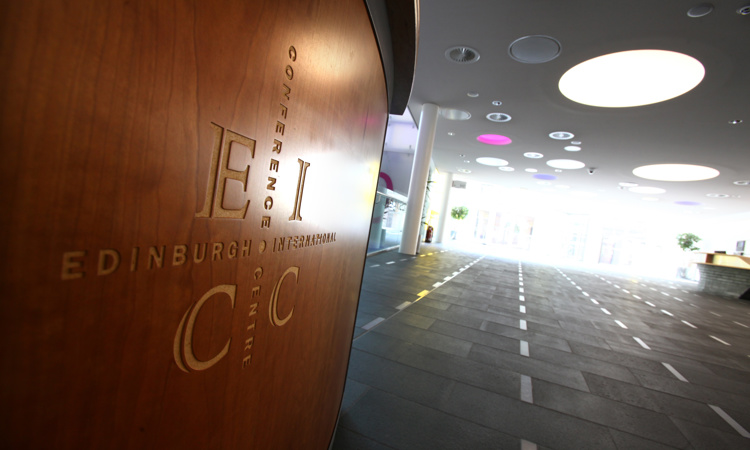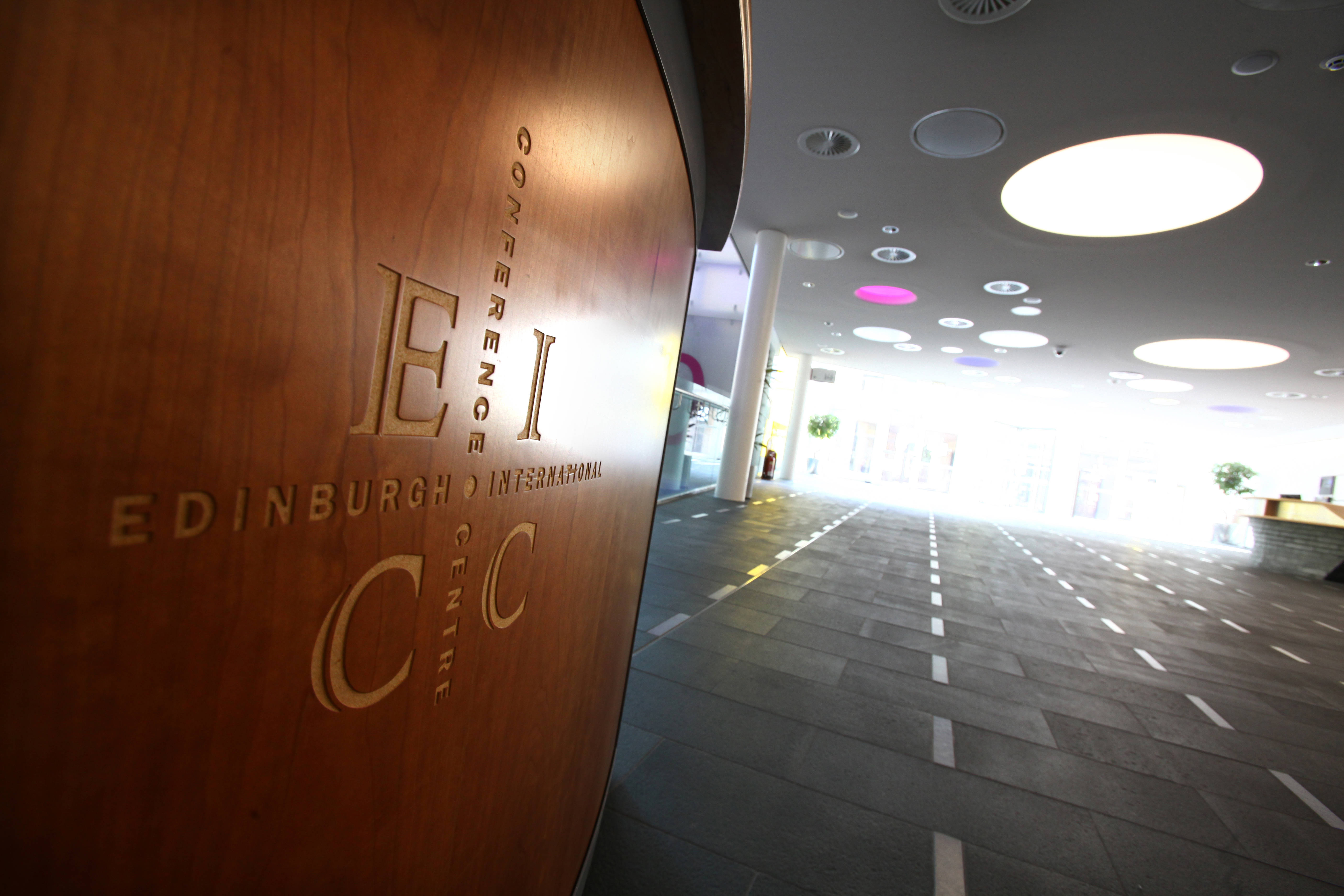

The Venue
An Impressive Venue for Hosting Conferences and Events
Our facilities include adaptable auditoria, break-out suites and spacious exhibition and reception areas. Every space is complemented by the latest technologies and extensive branding opportunities. Browse our rooms and choose the space to suit your event.
Take a look around
Browse rooms and spaces
Our space offers high flexibility and a wide range of room layouts to suit your event.
Explore our amazing venue
-
![The Atrium The Atrium]()
Atrium
-
1600
-
300
The contemporary Atrium provides a light and spacious welcome point. The Atrium can be used on its own or together with the Strathblane Hall. Find out more -
-
![EICC022.jpg]()
Strathblane Hall
-
850
With direct access from one of the two entrance points, the Strathblane Hall is the perfect space for registration, catering and receptions. Find out more -
-
![EICC Lennox Suite auditorium mode.jpg]()
Lennox Suite
-
2,000
The Lennox Suite offers incredible flexibility - the innovative moving floor transforms the space into raked auditorium, arena and tiered cabaret modes. Find out more -
-
![The Pentland Suite The Pentland Suite at the EICC]()
Pentland Suite
-
1,200
The spectacular Pentland Suite is a tiered auditorium for up to 1,200 people. With revolving theatres the suite can sub-divide into three separate auditoria. Find out more -
-
![cfa_110509_0143.jpg]()
Sidlaw Auditorium
-
300
Part of the larger Pentland Suite, the Sidlaw Auditorium can be divided out to provide a fully self-contained raked theatre with a capacity of 300. Find out more -
-
![Fintry - Lookers - Feb 2017 - NO BRANDING.jpg]()
Fintry Auditorium
-
300
Part of the larger Pentland Suite, the Fintry Auditorium can be divided out to provide a fully self-contained raked theatre with a capacity of 300. Find out more -
-
![Cromdale for Dinner2.jpg]()
Cromdale Hall
-
1,200
The 1,185m2 Cromdale Hall is the perfect space for exhibitions, alternatively it can be set for a stunning dinner for up to 850 guests. Find out more -
-
![Lomond Theatre lighting.jpg]()
Lomond Suite
-
600
The Lomond Suite can be used in full for 600 delegates, theatre-style, or it can sub-divide into 3 sections (Tinto, Moorfoot & Kilsyth) with 200 delegates in each. Find out more -
-
![Platform 5 Cafe.jpg]()
Platform 5 Café
-
300
Platform 5 Café is a stylish area where delegates can enjoy a barista-style coffee, or it can be used for an impressive evening drinks reception. Find out more -
-
![students_131004_0114.jpg]()
Lowther, Menteith & Organiser's Rooms
-
136
The spacious Menteith and Lowther Rooms offer break-out spaces for 115 and 136 delegates, whilst the Organiser’s Room provides a hub for the client team. Find out more -
-
![EICC Lammermuir Suite theatre 3.jpg]()
Lammermuir & Moffat Rooms
-
220
The Lammermuir Suite can be used in full for up to 220 delegates or divided in two, whilst the adjacent Moffat Room provides break-out space for 45 delegates. Find out more -
-
![Galloway Suite.JPG (1)]()
Galloway Suite - Carrick
-
100
Part of the Galloway Suite, the versatile Carrick Rooms can be used as one meeting area or can sub-divide into three break-out rooms. Find out more -
-
![Galloway Suite.jpg]()
Galloway Suite - Harris
-
100
The Harris Suite is the middle section of the Galloway Suite. It can be used as one space for up to 100 people or can sub-divide into two break-out rooms. Find out more -
-
![Carrick Ochil Board Room.jpg]()
Galloway Suite - Ochil
-
100
Identical to the Carrick, the Ochil Rooms are ideal for meetings, break-out sessions and press or committee offices. Find out more -
Getting around the space
Our venue is large enough to handle almost any event, but our intelligent, accessible signposting and traffic management means you can move your delegates easily without delay.
Looking for more detail? Download a floor plan.
Atrium
-
1600
-
300
Floorplan: EICC Level 0 Strathblane, Atrium & Lomond.pdf
Strathblane Hall
-
850
Floorplan: EICC Level 0 Strathblane, Atrium & Lomond.pdf
Lennox Suite
-
2,000
Floorplan: EICC Level -2 Cromdale, Lennox, Lammermuir & Moffat.pdf
Pentland Suite
-
1,200
Floorplan: EICC Level +3 Pentland Suite + Sidlaw & Fintry.pdf
Sidlaw Auditorium
-
300
Floorplan: EICC Level +3 Pentland Suite + Sidlaw & Fintry.pdf
Fintry Auditorium
-
300
Floorplan: EICC Level +3 Pentland Suite + Sidlaw & Fintry.pdf
Cromdale Hall
-
1,200
Floorplan: EICC Level -2 Cromdale, Lennox, Lammermuir & Moffat.pdf
Lomond Suite
-
600
Floorplan: EICC Level 0 Strathblane, Atrium & Lomond.pdf
Platform 5 Café
-
300
Floorplan: EICC Level +1 Galloway Suite & Platform 5 Cafe.pdf
Lowther, Menteith & Organiser's Rooms
-
136
Floorplan: EICC Level -1 Menteith & Lowther.pdf
Lammermuir & Moffat Rooms
-
220
Floorplan: EICC Level -2 Cromdale, Lennox, Lammermuir & Moffat.pdf
Galloway Suite - Carrick
-
100
Floorplan: EICC Level +1 Galloway Suite & Platform 5 Cafe.pdf
Galloway Suite - Harris
-
100
Floorplan: EICC Level +1 Galloway Suite & Platform 5 Cafe.pdf
Galloway Suite - Ochil
-
100
Floorplan: EICC Level +1 Galloway Suite & Platform 5 Cafe.pdf
Please enter your email address to complete your download
Once we receive your enquiry a member of our team will contact you with more details.
Thanks for the details.
Please click here to start downloading your file.













